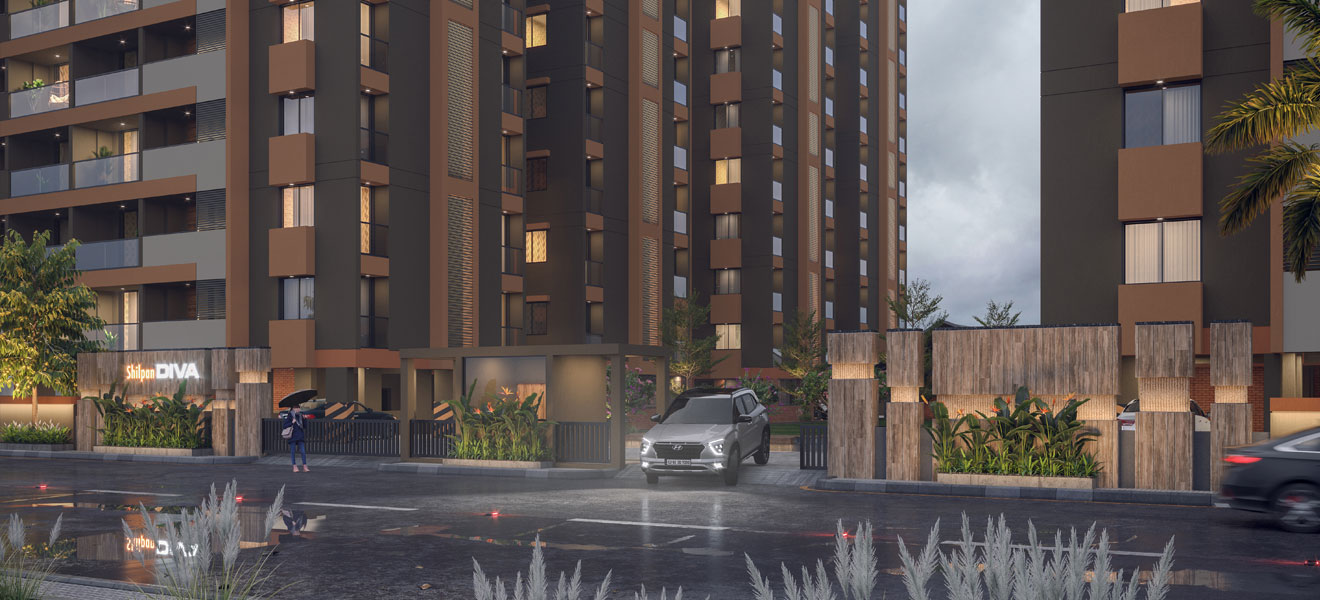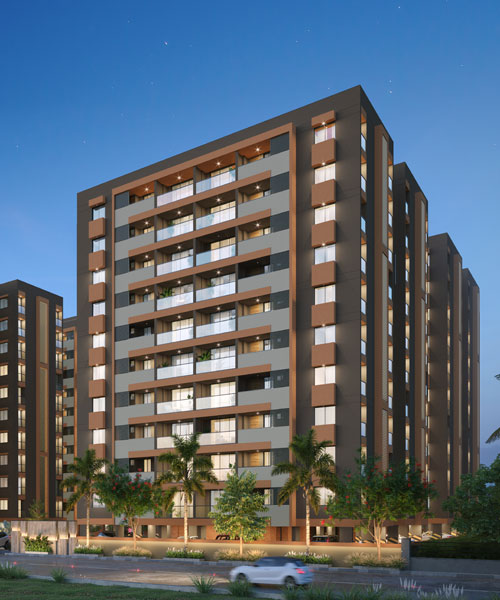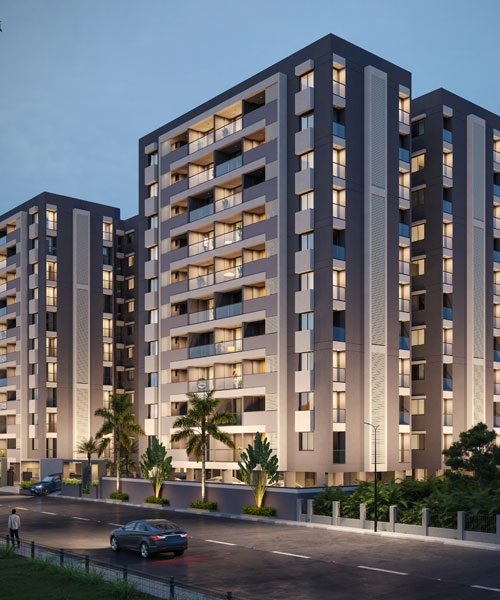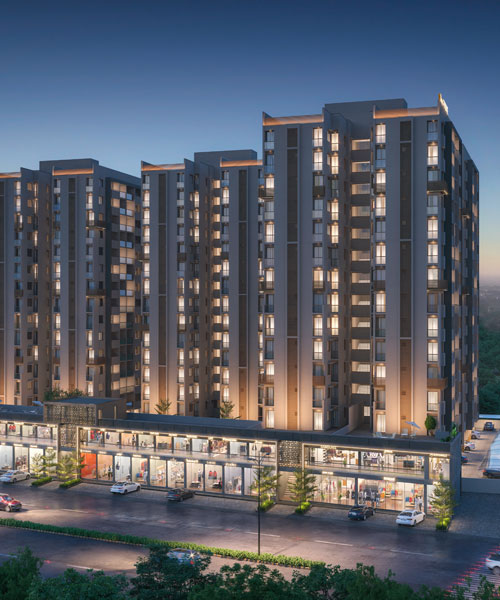SHILPAN DIVA
Shilpan Group introduces you with a project entitled as "Shilpan Diva" with a prime motive of enlightening your lifestyle just like DIVA.
- 1220 SQ.FT. USABLE AREA
- 3 BHK FLATS
- 10 FLOORS
- 4 TOWERS
This residence is filled with almost everything that completes the definition of luxury. With a thoughtful spacious planning and lucrative elevation, DIVA also has all the amazing amenities like banquet hall, indoor games, gym, garden, party lawn, etc along with a class-apart convience of prime location.
So, Shilpan Group welcomes you warmly to be part of our strongly developed community.

Grab the freshness of lush green open space

Elegantly large entry to warmly welcome you

Perfect place for all your long leisure walks
Floor Plans
Common Amenities
Specification
- Vitrified tiles in all floor
- Anti-skid flooring in washyard
- Kitchen platform with S.S. sink and designer wall tiles
- Provision for chimney and RO filter in kitchen
- Supreme branded quality sanitary wares & bath fittings
- Solar water supply in all bathrooms & provision for gas geyser in washyard
- Fire retardant copper wiring with modular switches & safety gear
- Aluminium powder coated window with child safety grill & provision for mosquito net
- Decorative main door and other plain flush doors with lock fittings
- White wall putty finish in internal walls
- Sand faced plaster with acrylic plaint for external walls
Gallery
Location Map
Mota Mava, Rajkot - 360 004, Gujarat Open Google Map Location











